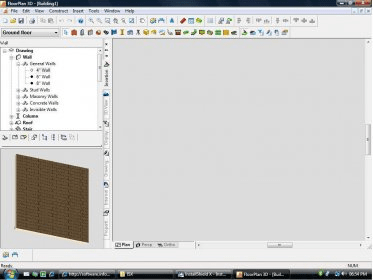
FloorPlan 3D is a 3D design software for designing houses. It has many features. It gives a an interface that is easier to understand, but not to use!
Site information, the position of sun, etc can be added.
The list of accessories and objects include the different types of walls, pillars, electrical devices like the fan, switches, etc, plumbing objects like the bathtub, sink, toilet, etc, furnitures like the table, stools, etc and many more common objects. Palettes and templates are available and more can be added by downloading from the internet.
Additional (and essential) features like creating movies, creating / importing other 3D objects (DXF files), saving the image file, or exporting 3D data, etc are available.
The style of editing is not really good. It is very difficult even to place a small chair in the middle of room. The graphics is really poor and even with a Radeon HD 2600 XT graphics card, it was very slow and was slowing down all other programs and the OS.
This is a really good program. Only thing is that that graphics should be improved. Let us hope that the developers do it in the later versions.
Comments